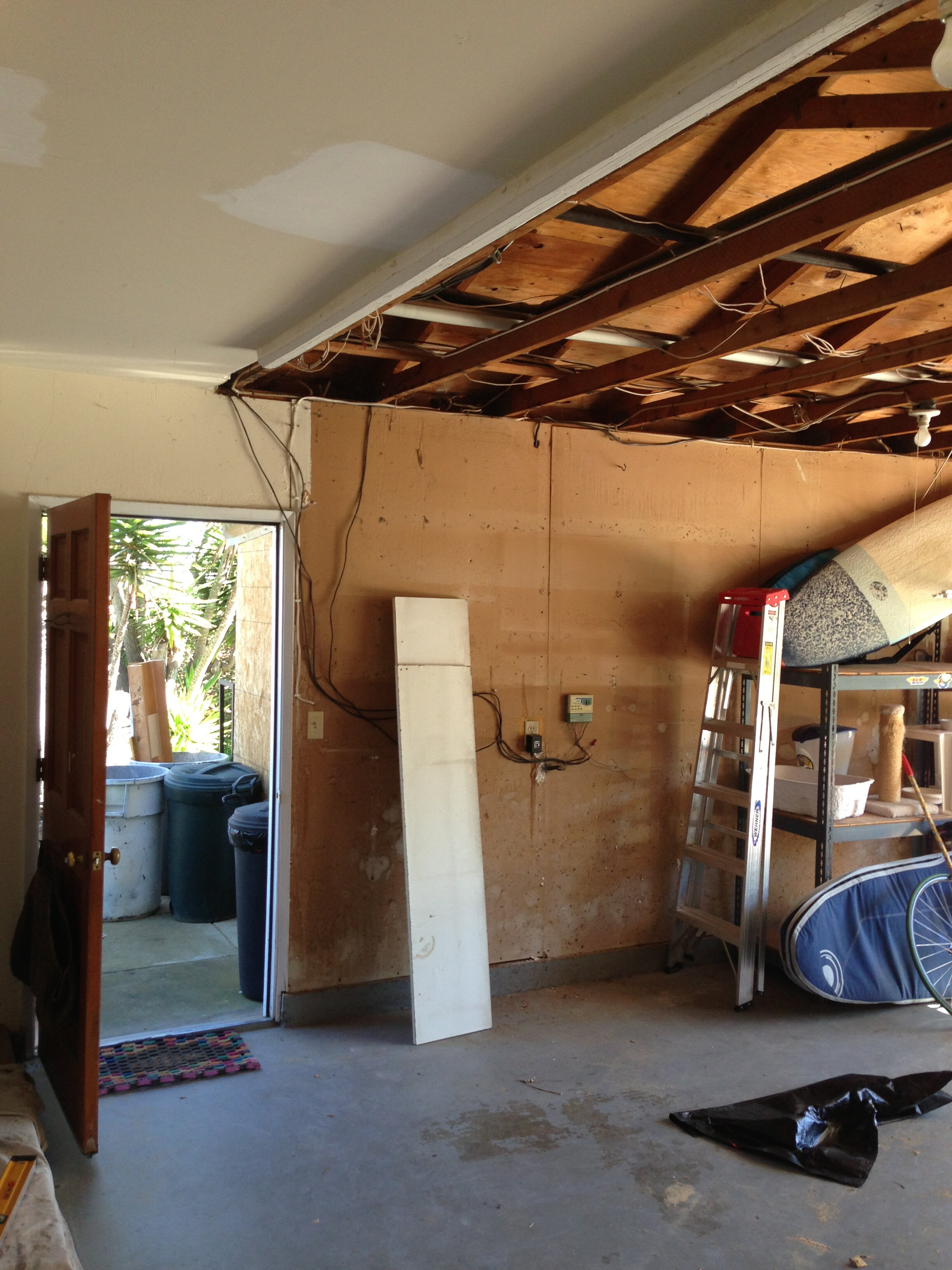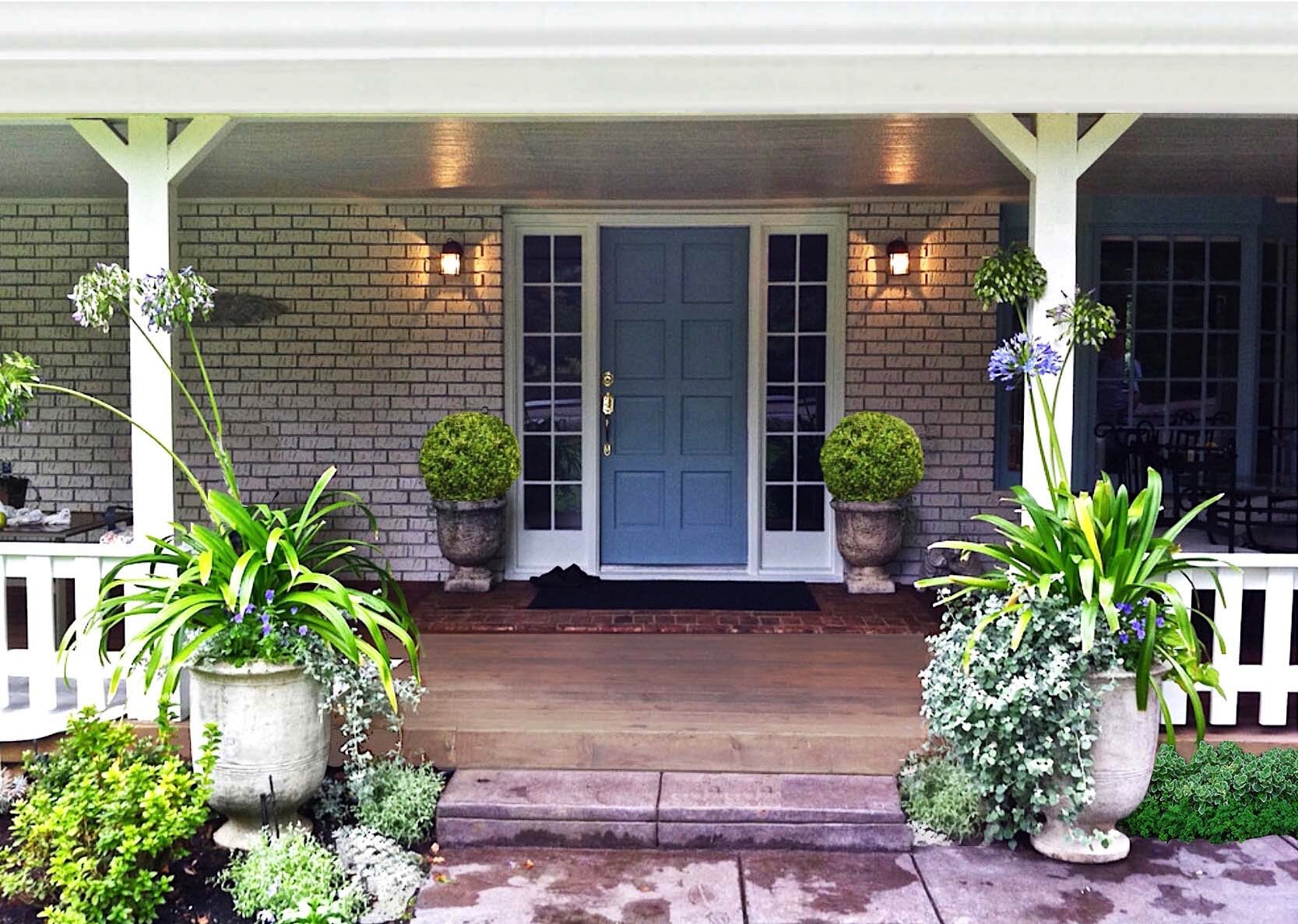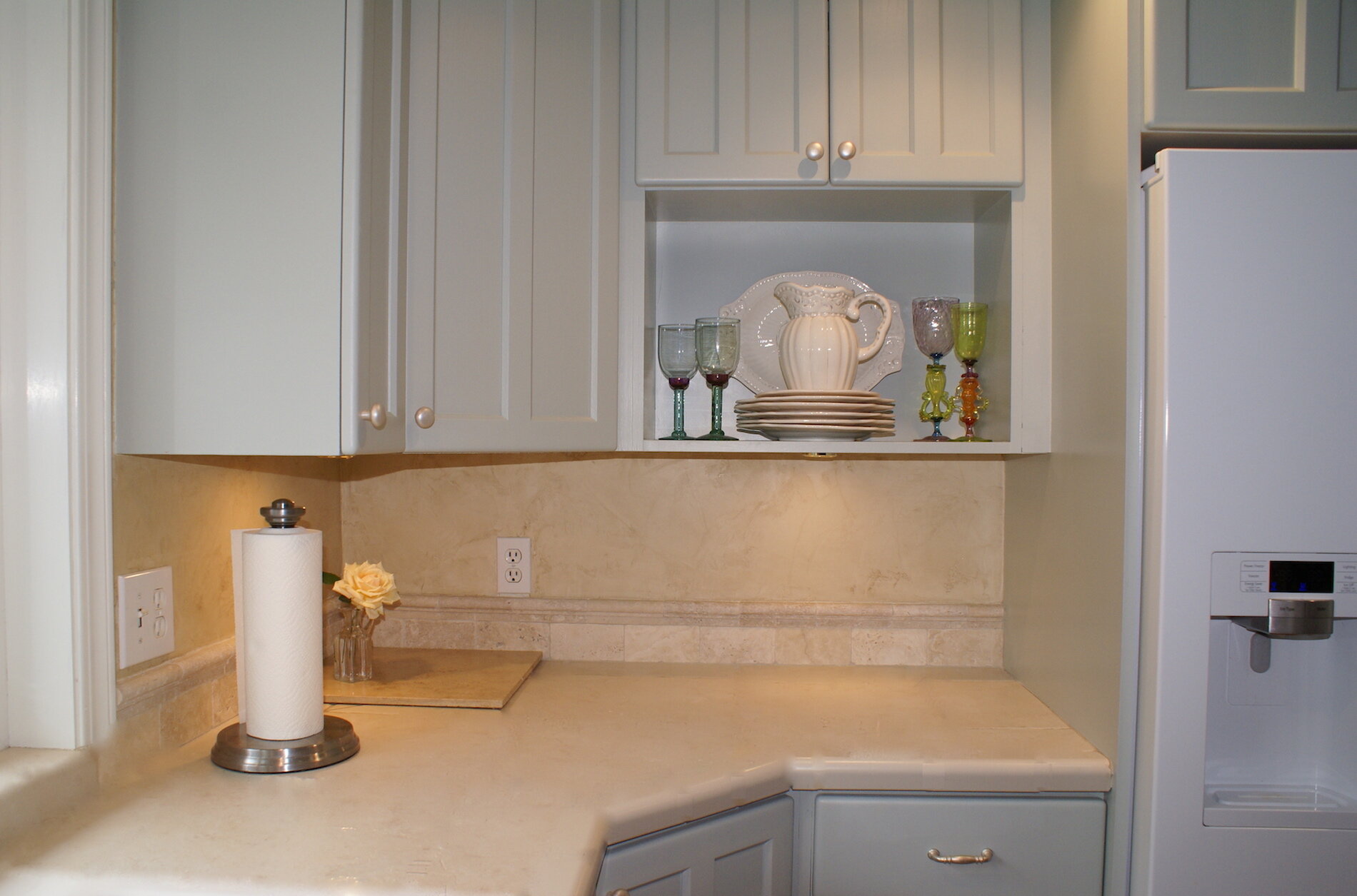AFTER - Fireplace “Temporary Fix” became permanent because our clients loved it. Angelica resurfaced the fireplace with as cream ‘French Limestone” Venetian plaster. Furnishings were to be comfortable and uplifting. The area rug is from Tufenkian.
AFTER BELOW - Angelica used richer Venetian plaster colors to bring interest and continuity to the existing furniture and art pieces.
Entry wall was a solid color with a badly done patch job of the original door to coat closet. The new closet door was moved around the corner nearest the front door and mostly concealed leaving the main wall as a focal point.
AFTER BELOW. The master bedroom needed much more interest than a flat coat of paint. The multi-colored layers of Venetian plasters created softness & interest.
BEFORE BELOW.
AFTER BELOW - Fresco & break-away design. Art work on base, layered with a faux-finish, a crackle, then ‘broken-away’ & antiqued.
BEFORE BELOW
The original design came to Angelica during lunch while talking with a friend about fire codes and transition points. She grabbed a napkin and drew out what she saw in her minds'-eye, including the brass cap that scrolled to the bottom of the final step to ensure nothing, including a fire hose could get stuck.
The columns were originally white plaster with a paint wash of terracotta. Angelica wanted them to look like wood. Finishing with gold leafed accents.
Transformation - Garage to Bedroom Suite (See before & after photos).
Maximizing Space. This project is to show what is possible in the space of an average size garage. The new suite, with paneled hallway, laundry room, storage, two vanity bathroom, w/ shower & tub was beautifully & spaciously created. Insulating the original ceiling, adding beadboard, and three windows on the East side for morning sun /two which are remotely operable, creates a bright and expansive feeling.
BEFORE ABOVE: Garage entry from old kitchen.
AFTER: Former garage entry was replaced with a arched opening to new bedroom suite & laundry room which flows well with the existing home & erased the visual of a former garage.
The morning sun came through the front of the original garage, so it was important to Angelica that we retained that wonderful morning light. Three windows above the paneling were added above the original garage door including two side windows that are operable via remote control for air flow. The wall paneling banished the feeling of a remodeled garage. French doors and side-lights were added to access a newly created private garden.
New Life for a garage
1. Suite with French Doors to new private enclosed patio & garden. 2. New Laundry room 3. Storage behind headboard wall with access from new laundry room with access to side of home to Secret Garden or driveway 4. New bathroom with two sinks, shower & separate tub, pocket door to toilet 5. Removed old standard garage door from kitchen and created arched entry/hallway for continuity with existing home. 6. Curved outside wall for garden patio off new French doors with arched wood door for access from garden
AFTER BELOW: The side walkway was always a muddy mess. Angelica designed a simple paved pathway with ground covers, plants, and a arbor with climbing roses to achieve function and beauty.
After. Although the gardener took the liberty of adding red bark-dust. He was informed it needed to be replaced with deep rich brown and kindly replaced it.
BEFORE - IN PROCESS BELOW. Angelica in the trenches with our favorite gardener, Florencio.
AFTER BELOW: The cottage became a 2100 sq ft mix of cottage & Italian whimsy, delightfully interesting, comfortable, and put-your-feet-up fun place to be.
BEFORE BELOW: 700sq ft. ‘tear-down’ to some, was all the inspiration Angelica needed to create her private get-away. The 2100sq ft. addition is shown on the Interior Design page.
The 1936 700sq ft cottage on a great lot a block from the shore on a street that appeared to be a dead-end, facing the sunrise & sunset was worth saving. Angelica wanted to keep the integrity of the cottage feel.
AFTER BELOW: KITCHEN
BEFORE BELOW: Kitchen before remodel.
Paint
AFTER: Amazing what you can do on a budget with the right colors and quality pant to transform a home. The fake brick was painted over with a small sponge roller in order to avoid painting the grout. The color is ‘Ginseng’ which Angelica had Benjamin Moore custom mix for her.
BEFORE BELOW. The original shinny red door was softened with a dusty French blue/green, the navy blue window surrounds were painted in a custom mixed off-white as were the railings. The original blue ceiling was painted a custom ‘ginseng’.
AFTER BELOW - A few more.
A few urns, plants, ground covering and paint is all it takes
AFTER BELOW - Facelift for an older kitchen. This Kitchen was transformed just using quality cabinet paint, Venetian Plaster walls, & a reasonably priced stone backsplash. The colors reflect and flow well with the new colors on the outside of the home.
BEFORE BELOW
Our clients purchased their home for the friendly ranch layout and the double lot with a year-round stream, thinking it would be some time before they could afford to remodel. But with Angelica’s insight they loved what was accomplished even on a tight budget .
The first few wall photos show contrasting Venetian plaster wall that replaced the original plaid wallpaper.
Just by using a high quality paint for cabinets, new knobs, removing plaid wallpaper, adding two colors & styles of Venetian plaster, and simple backsplash using limestone from local source changed the entire mood.









































